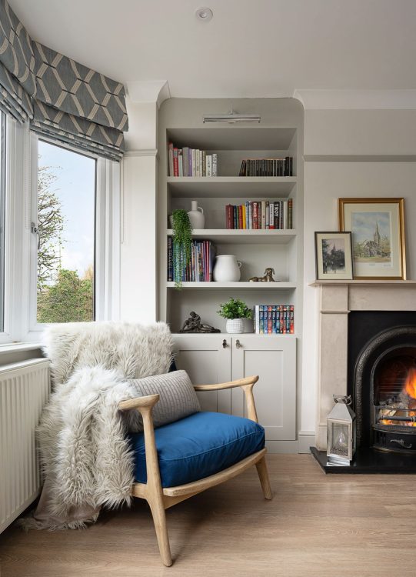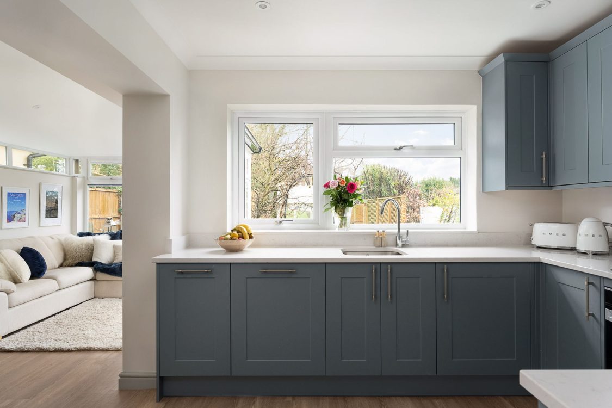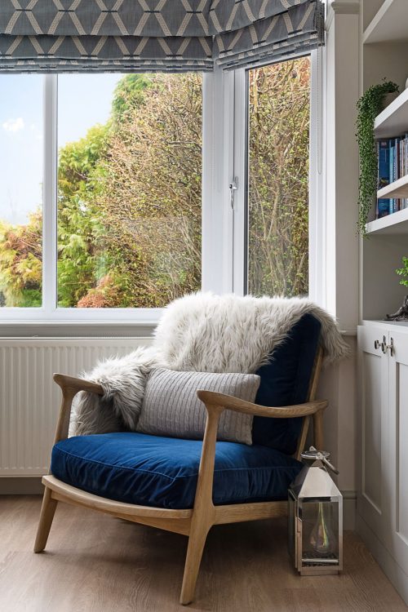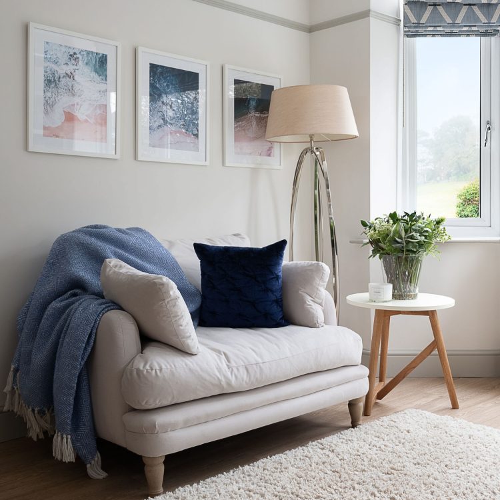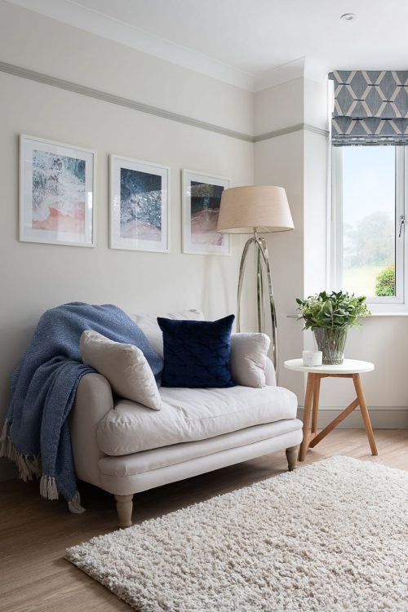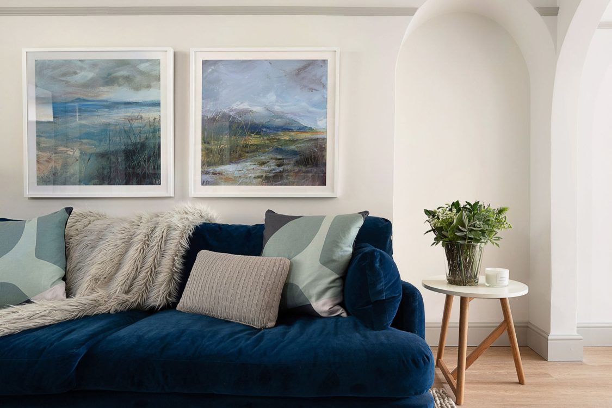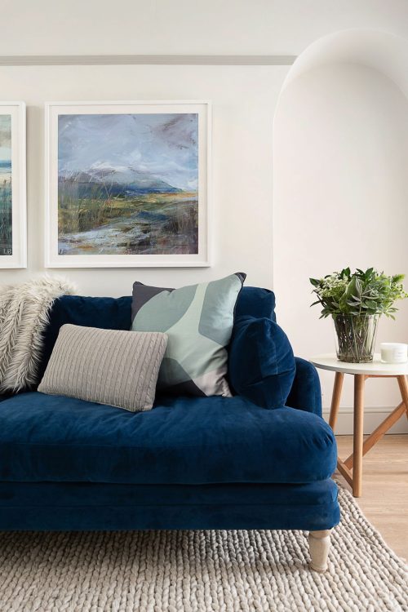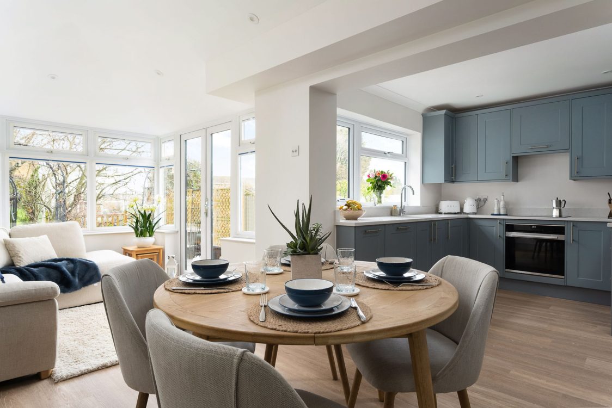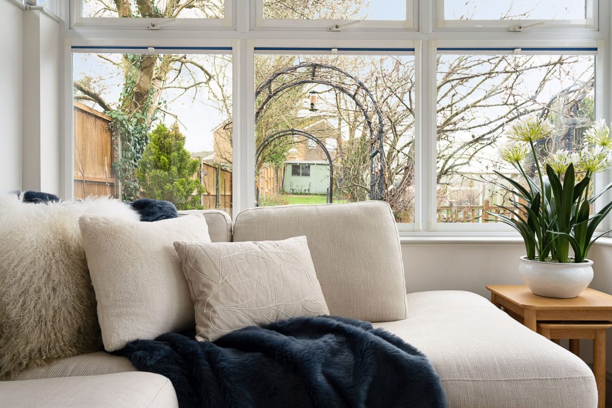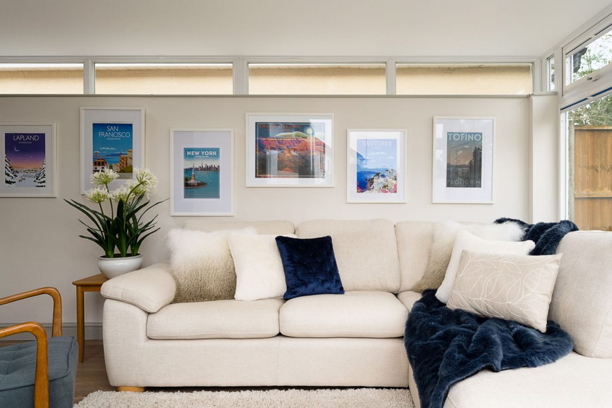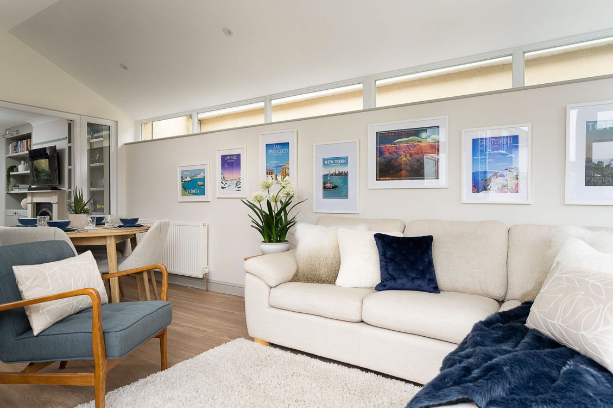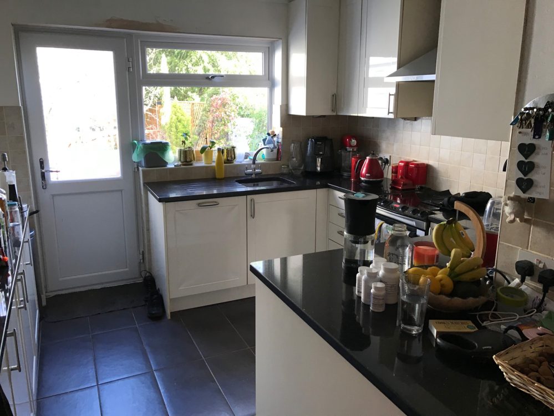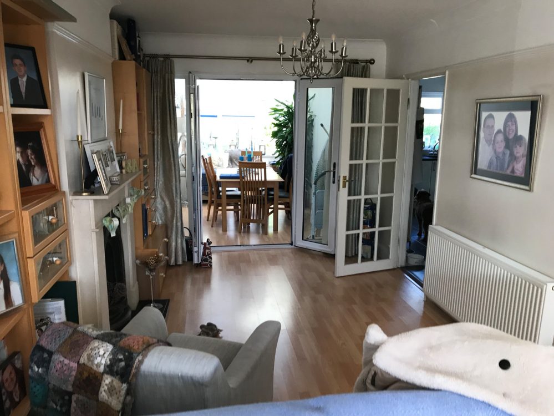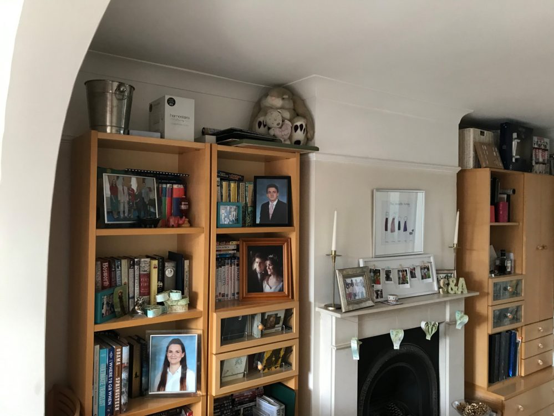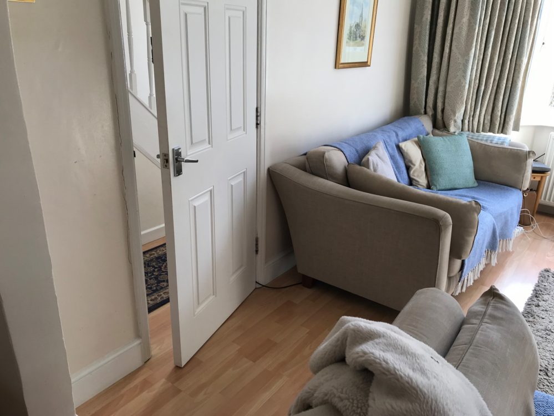1930's Layout Transformation
We initially started with a brief to update the living room of this 1930s home, but having seen the space and discussed the potential with the client, we decided to also include a remodel of the downstairs layout to make an unused and cold conservatory part of the kitchen – this involved some building work to replace an old and leaking roof, plus knocking a wall through to create this open plan kitchen, diner and living space, which has transformed the whole space.

