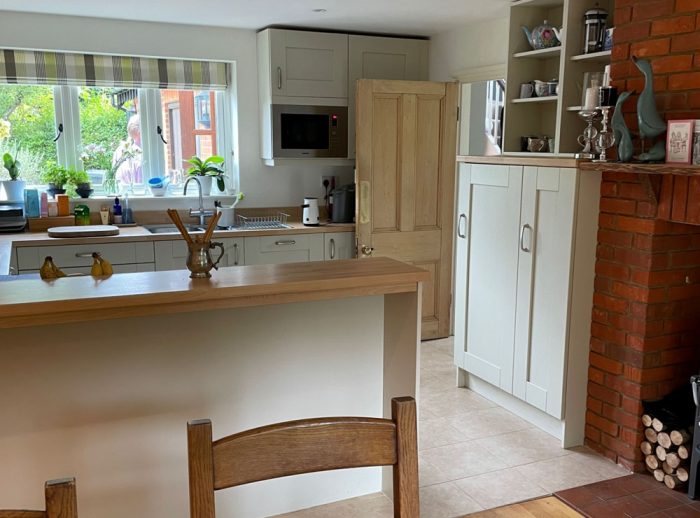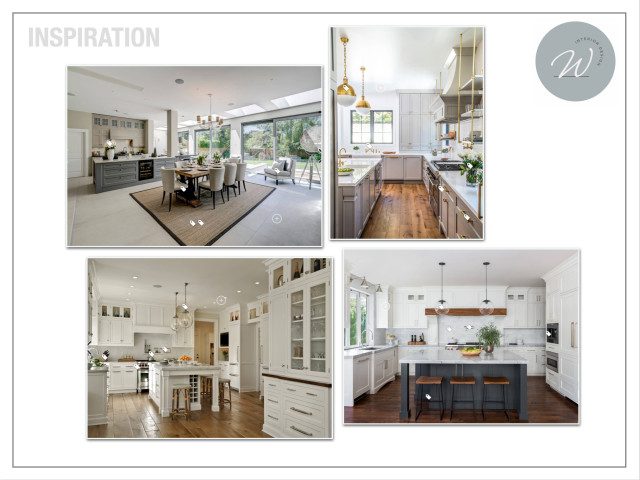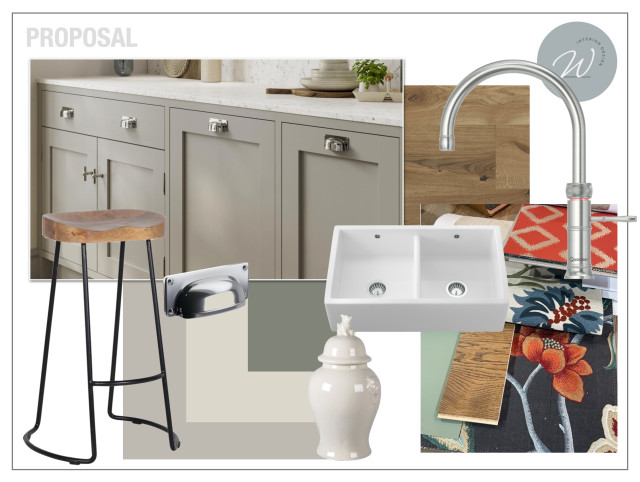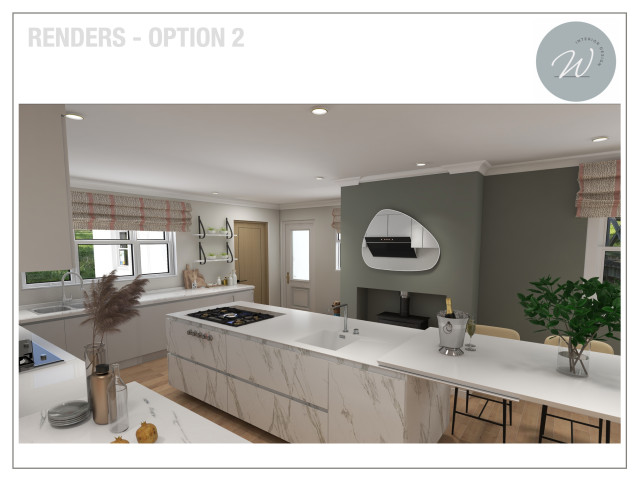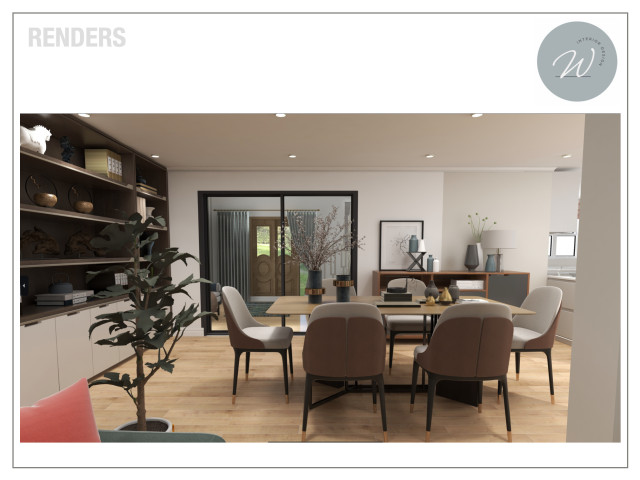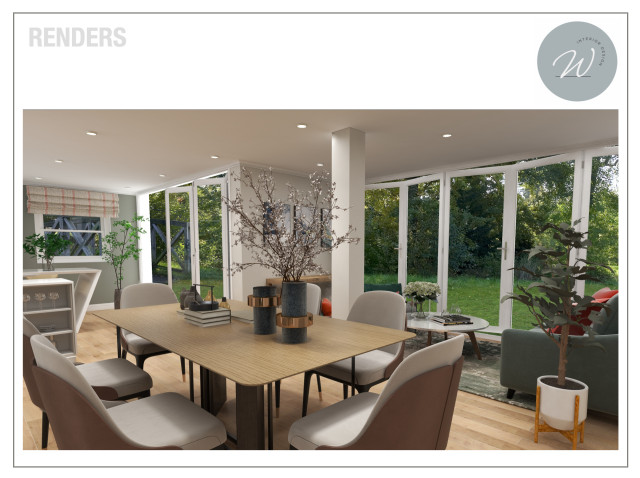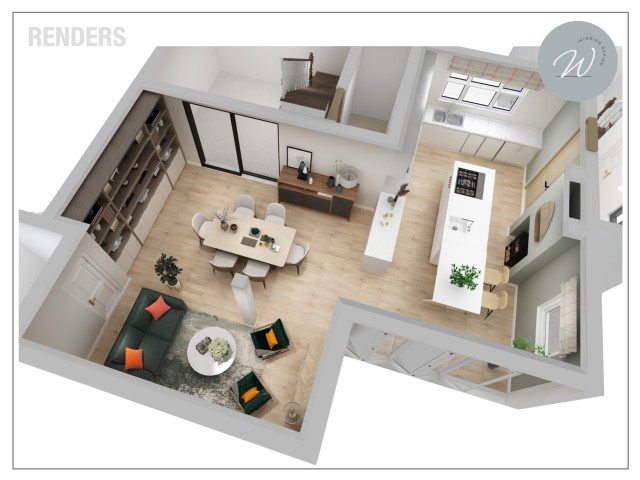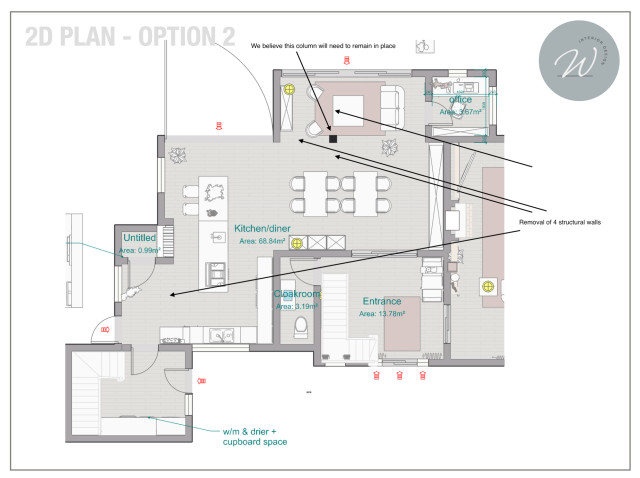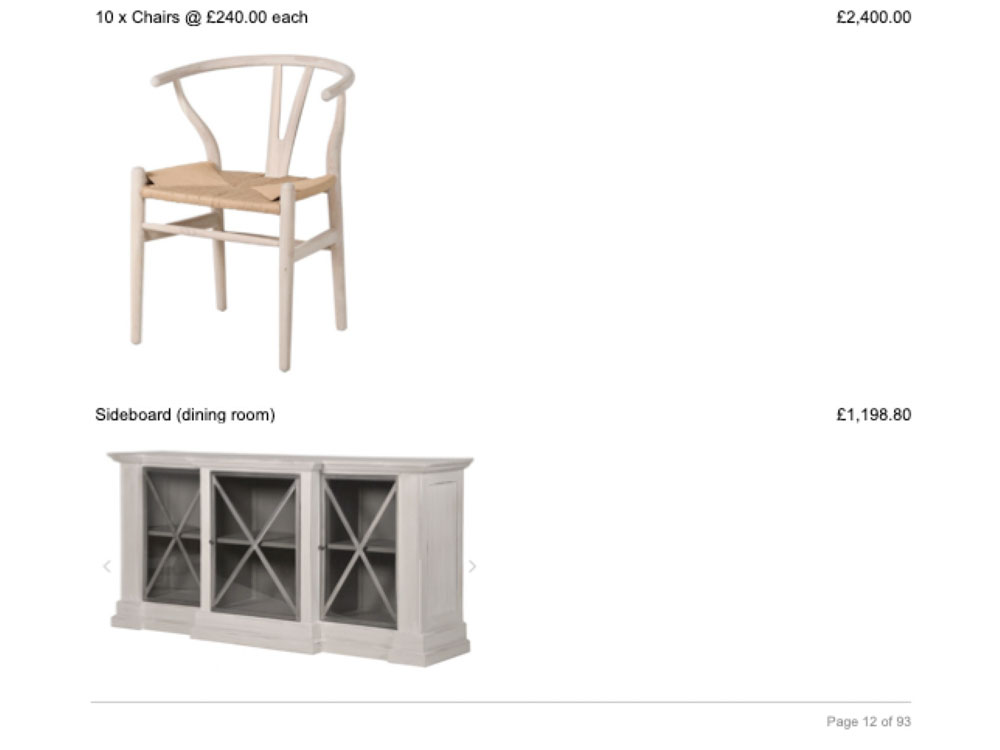Project Proposals and Mood Boards
We begin every design journey with an initial consultation in your home. Here, we discuss your requirements, see your space and uncover how you want to live, how you want the space to feel and what you need it to do. Following this meeting, we will quote you on your work. Generally most full design packages cost £695 + VAT, but this is depending on your requirements.
Next, we create an ideasbook (see our Houzz profile page for examples) for you to add your thoughts, comments and ideas. We will include a range of images, some we think you’ll like and some which may push beyond your comfort zone. This is to understand your likes and dislikes on a deeper level.
From this ideasbook, we provide our initial design presentation, including:
- Digital Proposal Board – a series of slides which share the ‘look’ of the rooms we are creating. This will also include images of bespoke cabinetry and different ideas to overcome any problems you may have.
- 2D floor plans and 3D photorealistic renders. We use an app to bring your space to life – this not only shows you how the layout will work, but also allows us to play around with the space, add colours, to-scale furniture and other items.
- Real life mood board – including all fabric samples, paint samples and wallpaper choices.
- A detailed estimated cost for completing your project. We try at the initial stages to include an estimated cost for our trades too, so you can have a sense of what it will cost you. We also include all furniture, lighting, flooring, soft furnishings and accessories – each with a picture, some details and costings.
Many of our clients like us to handle their whole project, so from this point we arrange for all our trades to visit site and quote properly, sending over a detailed quotation, timeline and timescales, keeping our clients informed every step of the way.

